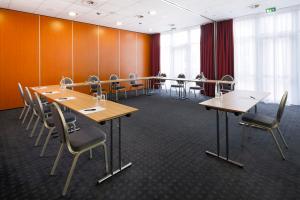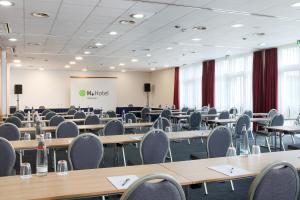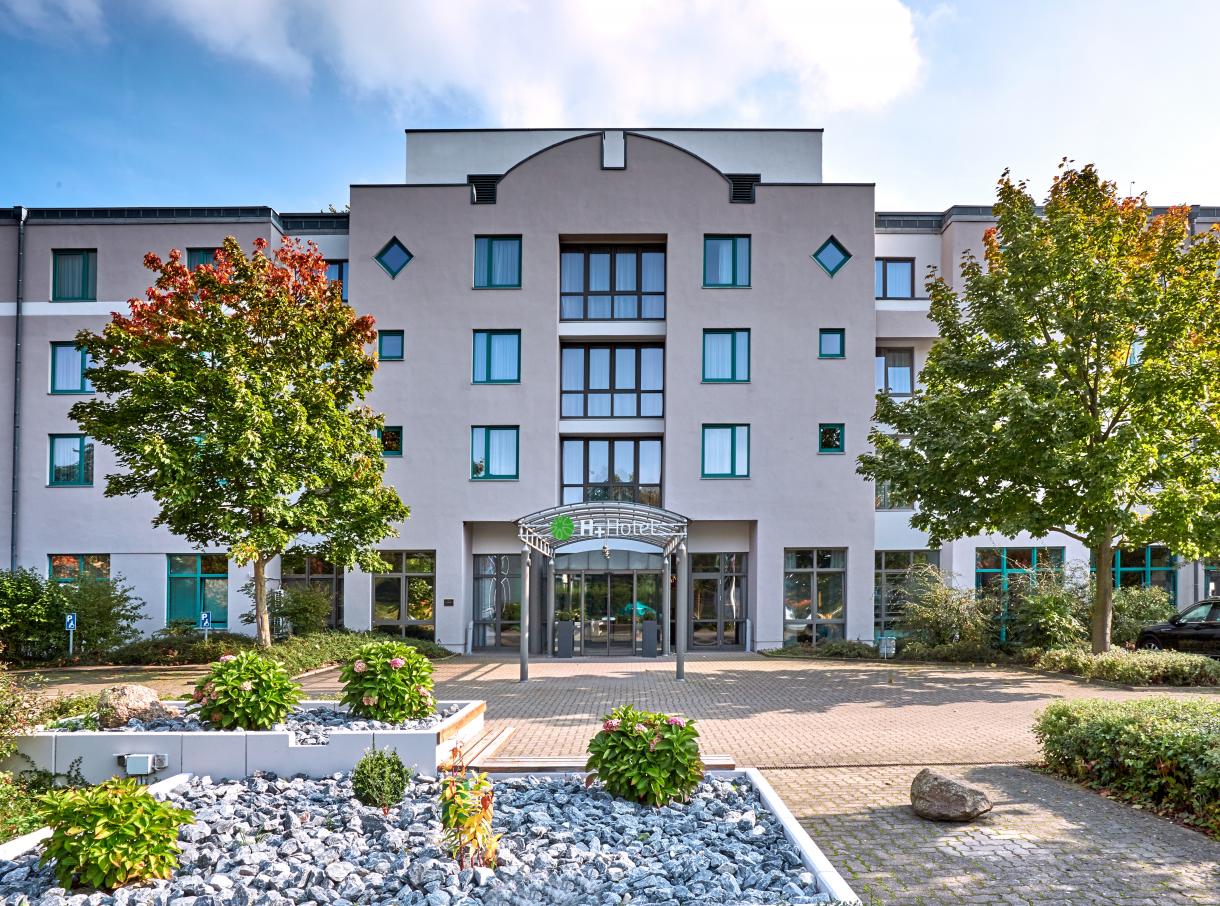
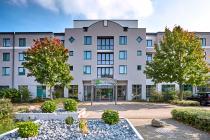
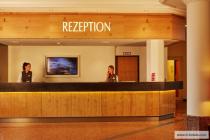
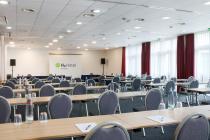
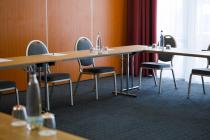
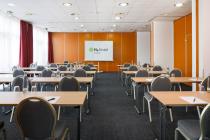
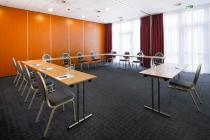
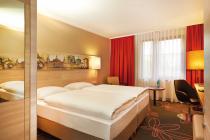
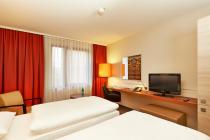
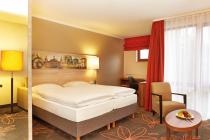
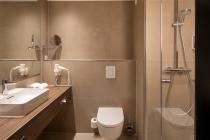
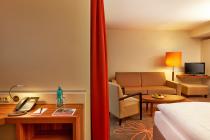
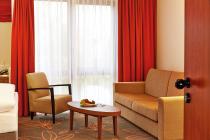
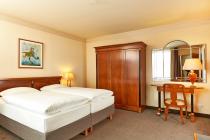
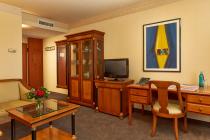
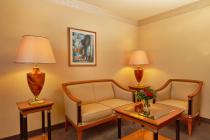
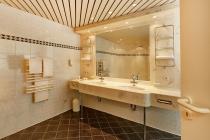
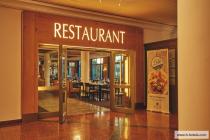
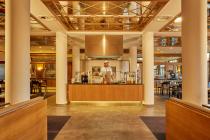
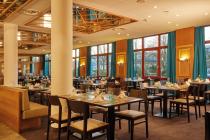
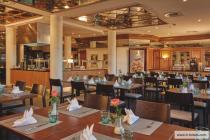
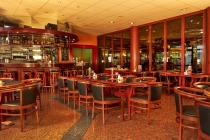
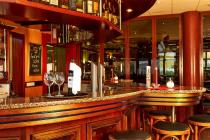
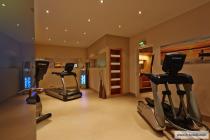
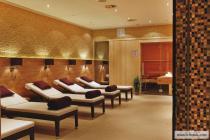
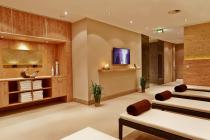
SelectMore in Hannover
Distances
Messegelände Hannover
3 km
BAB 7
5 km
Hauptbahnhof Hannover
10 km
Hannover-Langenhagen
20 km
Contact
H+ Hotel Hannover
Bergstraße 2
30539 Hannover
Parking
Own parking spaces
150
Per day
free of charge
Per hour
free of charge
Meeting Rooms & Combinations
Berlin
Size: 66.40 sqm
Length:
7.30 m
Width:
9.10 m
Hight:
3.00 m

18 PAX

32 PAX

60 PAX

40 PAX

22 PAX
Paris
Size: 71.50 sqm
Length:
7.30 m
Width:
9.80 m
Hight:
3.00 m

21 PAX

34 PAX

70 PAX

40 PAX

26 PAX
Rom
Size: 71.50 sqm
Length:
7.30 m
Width:
9.80 m
Hight:
3.00 m

21 PAX

34 PAX

70 PAX

40 PAX

26 PAX
Wien
Size: 28.00 sqm
Length:
3.60 m
Width:
7.80 m
Hight:
3.00 m

n/a PAX

8 PAX

15 PAX

10 PAX

10 PAX
Amsterdam
Size: 28.00 sqm
Length:
3.60 m
Width:
7.80 m
Hight:
3.00 m

n/a PAX

8 PAX

15 PAX

10 PAX

10 PAX
Brüssel
Size: 28.00 sqm
Length:
3.60 m
Width:
7.80 m
Hight:
3.00 m

n/a PAX

8 PAX

15 PAX

10 PAX

10 PAX
Athen
Size: 28.00 sqm
Length:
3.60 m
Width:
7.80 m
Hight:
3.00 m

n/a PAX

8 PAX

15 PAX

10 PAX

10 PAX
London
Size: 28.00 sqm
Length:
3.60 m
Width:
7.80 m
Hight:
3.00 m

n/a PAX

8 PAX

15 PAX

10 PAX

10 PAX
Madrid
Size: 28.00 sqm
Length:
3.60 m
Width:
7.80 m
Hight:
3.00 m

n/a PAX

8 PAX

15 PAX

10 PAX

10 PAX
Bern
Size: 45.40 sqm
Length:
7.20 m
Width:
6.30 m
Hight:
3.00 m

12 PAX

16 PAX

30 PAX

20 PAX

12 PAX
Luxemburg
Size: 45.40 sqm
Length:
7.20 m
Width:
6.30 m
Hight:
3.00 m

12 PAX

16 PAX

30 PAX

20 PAX

12 PAX
Berlin + Paris
Size: 133.00 sqm
Length:
14.60 m
Width:
9.10 m
Hight:
3.00 m

39 PAX

66 PAX

130 PAX

80 PAX

48 PAX
Paris + Rom
Size: 143.00 sqm
Length:
14.60 m
Width:
9.80 m
Hight:
3.00 m

42 PAX

68 PAX

140 PAX

80 PAX

52 PAX
Wien + Amsterdam + Brüssel / Athen + London + Madrid
Size: 84.20 sqm
Length:
10.80 m
Width:
7.80 m
Hight:
3.00 m

30 PAX

30 PAX

70 PAX

30 PAX

30 PAX
Wien + Amsterdam + Brüssel + Athen
Size: 112.30 sqm
Length:
14.40 m
Width:
7.80 m
Hight:
3.00 m

40 PAX

40 PAX

80 PAX

40 PAX

40 PAX
Wien + Amsterdam + Brüssel + Athen + London
Size: 140.40 sqm
Length:
18.00 m
Width:
7.80 m
Hight:
3.00 m

50 PAX

50 PAX

110 PAX

50 PAX

50 PAX
Europasaal I
Size: 214.60 sqm
Length:
21.90 m
Width:
9.80 m
Hight:
3.00 m

60 PAX

100 PAX

210 PAX

120 PAX

74 PAX
Europasaal I + II
Size: 434.00 sqm
Length:
21.70 m
Width:
20.00 m
Hight:
3.00 m

n/a PAX

n/a PAX

n/a PAX

350 PAX

n/a PAX
Bern + Luxemburg
Size: 91.00 sqm
Length:
14.40 m
Width:
6.30 m
Hight:
3.00 m

24 PAX

32 PAX

60 PAX

40 PAX

22 PAX
Oslo
Size: 18.80 sqm
Length:
5.45 m
Width:
3.45 m
Hight:
2.50 m

n/a PAX

n/a PAX

n/a PAX

n/a PAX

8 PAX
Stockholm
Size: 18.80 sqm
Length:
5.45 m
Width:
3.45 m
Hight:
2.50 m

n/a PAX

n/a PAX

n/a PAX

n/a PAX

8 PAX
Description
Indulge yourself
The H+ Hotel Hannover is wheelchair accessible, and is within easy reach of the Hanover Messe trade show centre. The city centre is also nearby. 179 guest rooms and suites, a restaurant and hotel bar with adjoining beer garden, a fitness room with sauna and quiet area, plus conference rooms make this 4-star hotel stand out from the crowd.
The 179 guest rooms, with a total of 358 beds are divided into single and double rooms in two categories, as well as suites and junior suites. On request, we can also set up extra beds for more guests. The comfortable facilities range from air-conditioning, a flatscreen TV with free Sky channels, Wifi inclusive in all rooms, all the way to a free daily newspaper, tea and coffee making facilities, and bathrobes in the higher categories.
After a restful night, you can then take a leisurely look around the breakfast buffet. Choose what you want from the wide range on offer, and enjoy! Spoil yourself at the “Gaumenfreund” restaurant at lunch or dinner, with international dishes and a range of themed buffets. The hotel bar is a sociable meeting point for the evening, and in good weather we open the directly adjoining beer garden, where we also host barbecues. You can get drinks, snacks and other light meals, round the clock, in our 24-hour hotel shop.
If you don’t want to miss your daily training session, or you want to treat yourself to a little me-time, you can look out for the hotel’s own fitness room. As well as a range of fitness equipment, as a guest, you can also use the sauna and quiet area.
At the H+ Hotel Hannover, we have 13 conference rooms for up to 370 people for meetings and other events. The rooms are equipped with the latest technology, and have direct access to the terrace. If you wish, the hotel team can help with planning and execution of your event, handle the catering and look after a suitable leisure programme.
The H+ Hotel Hannover is wheelchair accessible, and is within easy reach of the Hanover Messe trade show centre. The city centre is also nearby. 179 guest rooms and suites, a restaurant and hotel bar with adjoining beer garden, a fitness room with sauna and quiet area, plus conference rooms make this 4-star hotel stand out from the crowd.
The 179 guest rooms, with a total of 358 beds are divided into single and double rooms in two categories, as well as suites and junior suites. On request, we can also set up extra beds for more guests. The comfortable facilities range from air-conditioning, a flatscreen TV with free Sky channels, Wifi inclusive in all rooms, all the way to a free daily newspaper, tea and coffee making facilities, and bathrobes in the higher categories.
After a restful night, you can then take a leisurely look around the breakfast buffet. Choose what you want from the wide range on offer, and enjoy! Spoil yourself at the “Gaumenfreund” restaurant at lunch or dinner, with international dishes and a range of themed buffets. The hotel bar is a sociable meeting point for the evening, and in good weather we open the directly adjoining beer garden, where we also host barbecues. You can get drinks, snacks and other light meals, round the clock, in our 24-hour hotel shop.
If you don’t want to miss your daily training session, or you want to treat yourself to a little me-time, you can look out for the hotel’s own fitness room. As well as a range of fitness equipment, as a guest, you can also use the sauna and quiet area.
At the H+ Hotel Hannover, we have 13 conference rooms for up to 370 people for meetings and other events. The rooms are equipped with the latest technology, and have direct access to the terrace. If you wish, the hotel team can help with planning and execution of your event, handle the catering and look after a suitable leisure programme.

